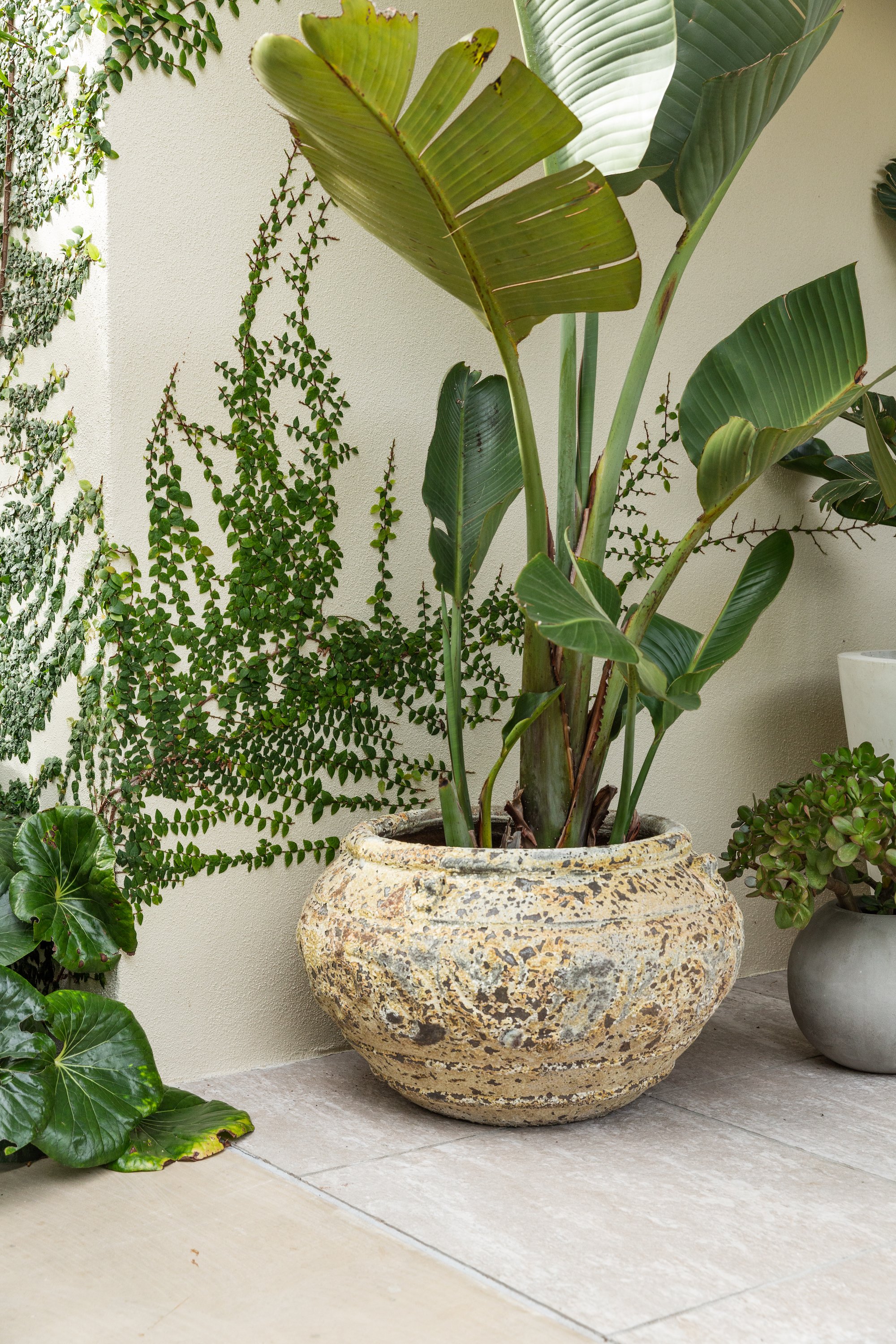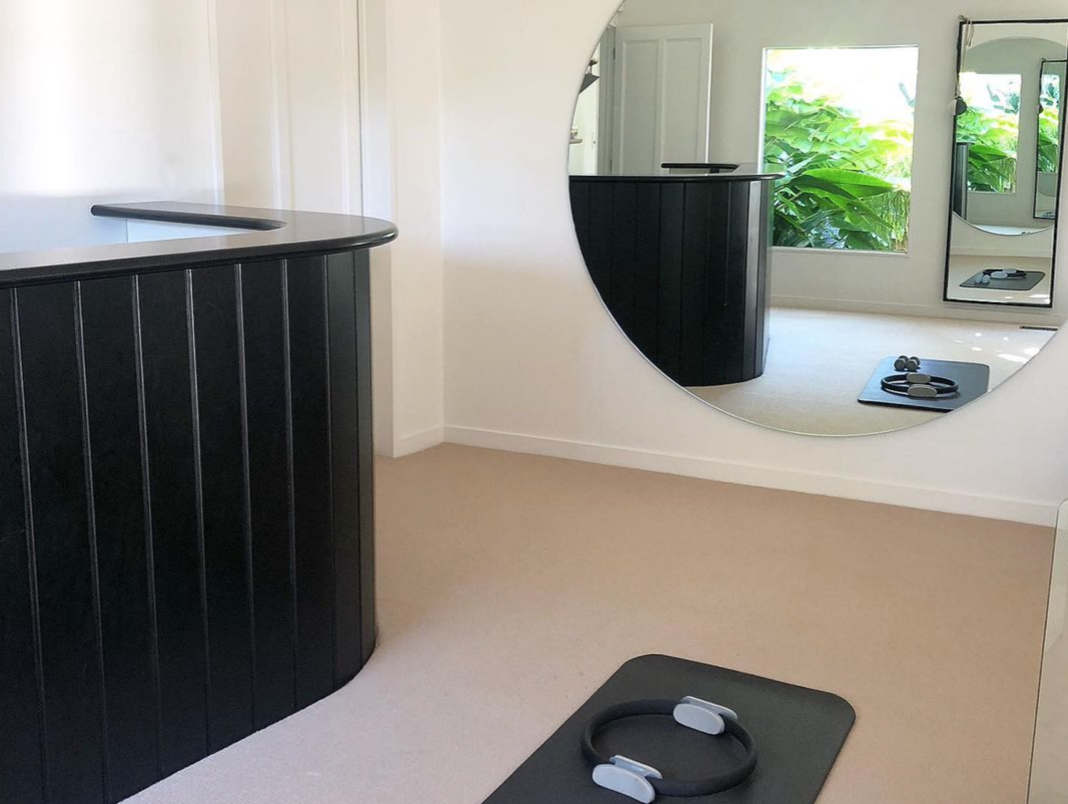_Jungle House
RENOVATION / HERNE BAY
The renovation of this 90’s masonry structure transformed this family home. The jungle-like arrival sets the scene for interiors which unfolds as a mix of natural stone, linen + leather textures, concrete floors, living brass finishes + soft black furnishings.
Firmly grounded in nature, the landscaping was designed to consume the house into a dense nature-scape.
Windows were further added as portals into the natural surroundings in surprising ways. Expansive views of the Auckland harbour from the top level evoke a sense of calm.
BUILDER / 505 Construction
LANDSCAPE ARCHITECT / Greenway Studio
Good_Space Method
-
Low VOC paint used across both the interior and exterior of the home
Upgraded HVAC system installed
Plentiful natural ventilation, home is tucked away off main roads and located right next to the ocean
Interior elements include air purifying plants in all indoor spaces
Natural soft furnishings selected for all bedrooms
-
The home has a calming view of the ocean
Water purification installed in the kitchen
Water efficient toilets and tapware installed
‘Energy Star’ rated washing machine and dishwasher procured
-
Energy efficient LED lighting replaced the old halogen light fixtures
Additional glazing added to enhance natural light and the connection to nature
Landscaping design acts as a natural canopy, giving some areas of the house a cooler place to retreat
Glare and reflection are avoided via considered approach to materials
-
Biophilic design is at the core of this project, the nature arrival sets the scene for the interiors
Use of natural textures and patterns shows up in every room via both hard and soft furnishings
Indoor plants continue that connection from the outside into each space
-
Existing concrete floors are layered with dense, natural wool rugs
Plants in every room aid in sound absorption
Natural wool carpet installed in all bedrooms and formal lounge area
-
For water preservation, an automated sprinkler system waters the mix of native and tropical planting at sunrise
The deconstruction of the previous interiors saw 85% of the materials and fixtures diverted from landfill
Bathroom vanities and floating shelving are made from reclaimed timber
Energy Smart appliances installed into the kitchen and laundry














“505 Construction was grateful for the opportunity to work with Jade and learn how to approach house renovations considering Wellness Architecture.
It was a refreshing experience to have a client so knowledgeable in the tools to maximise the potential for space through light, sound and nature.
The Villa is still one of our favourite projects to reference due it’s strong aesthetics and design principles. We look forward to working with Good_Space again in the near future.”
Adrian Rowan / 505 Construction
More Good_Spaces…







