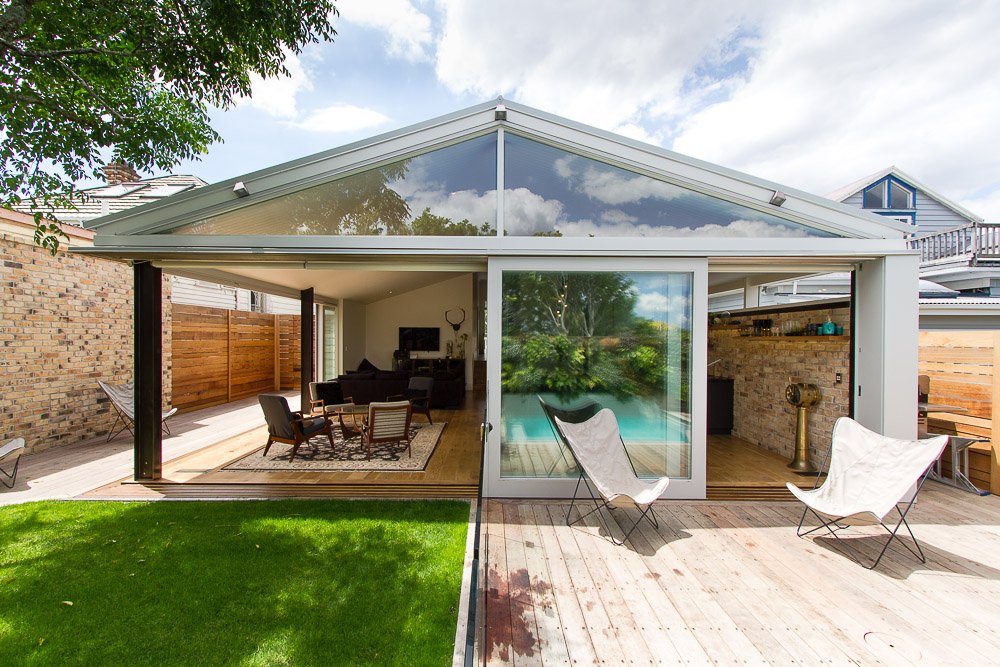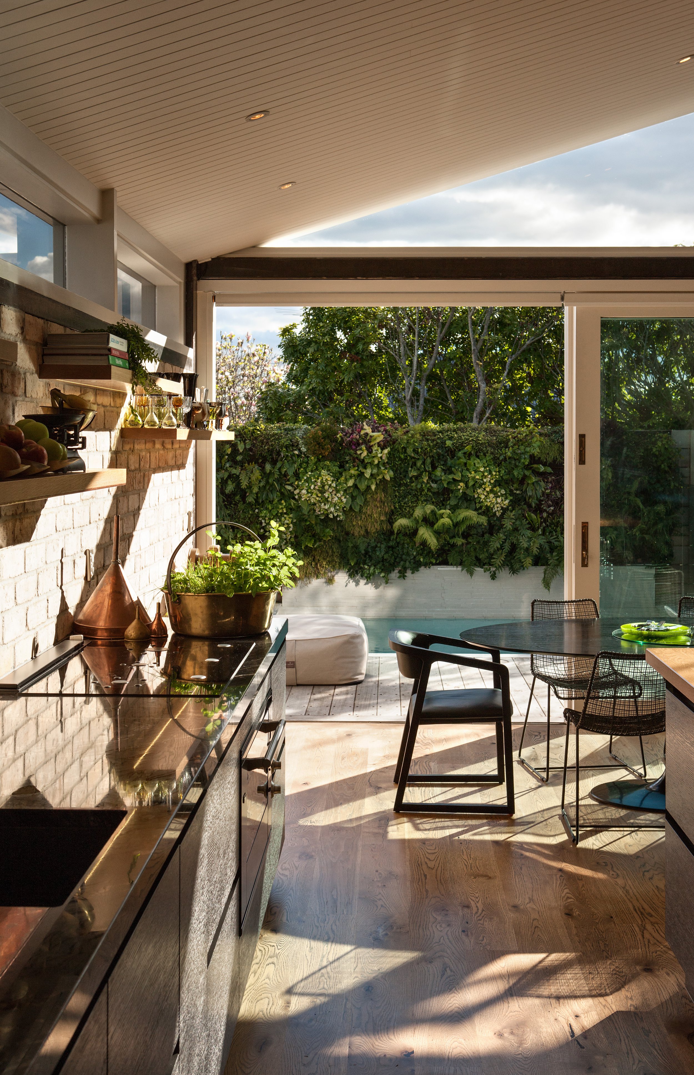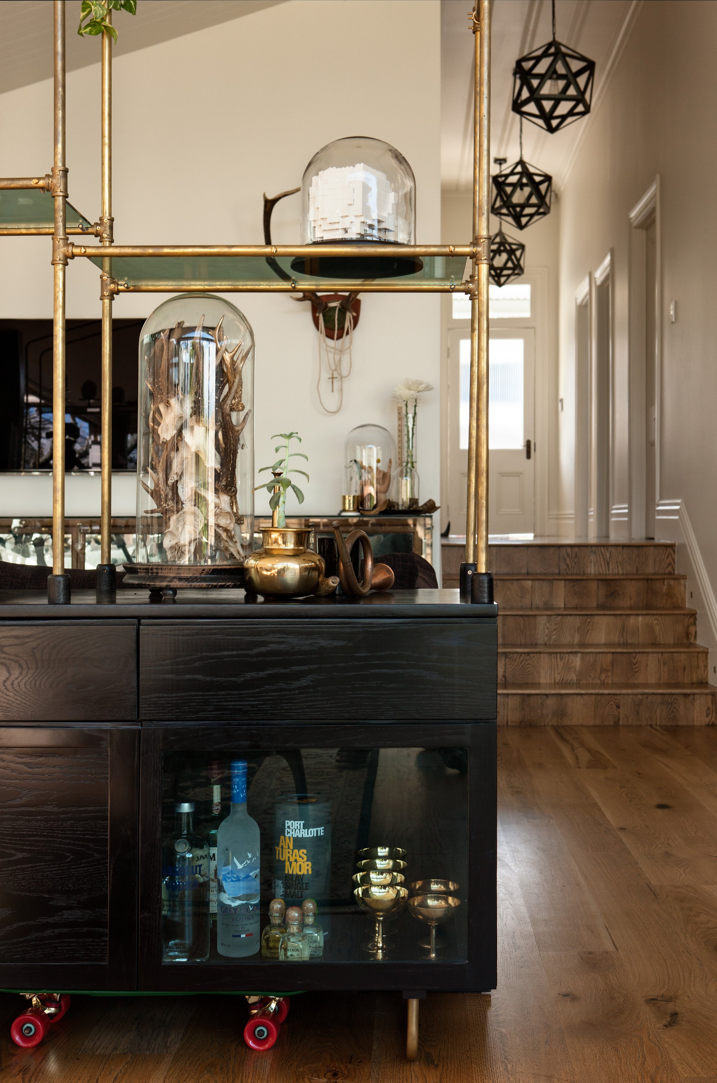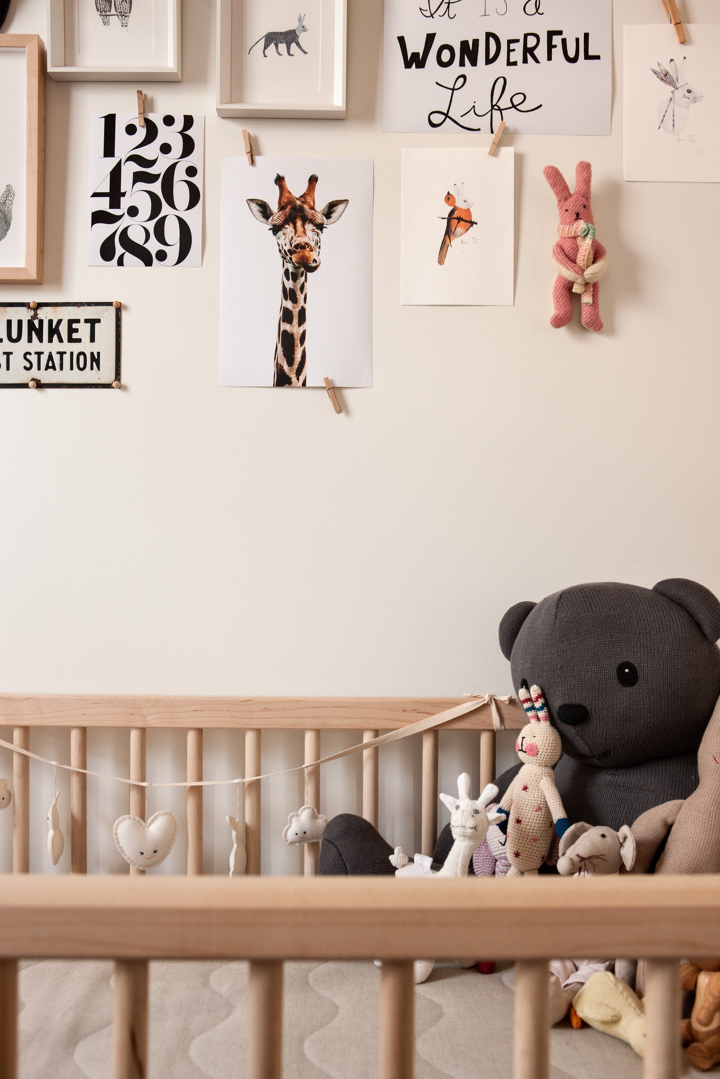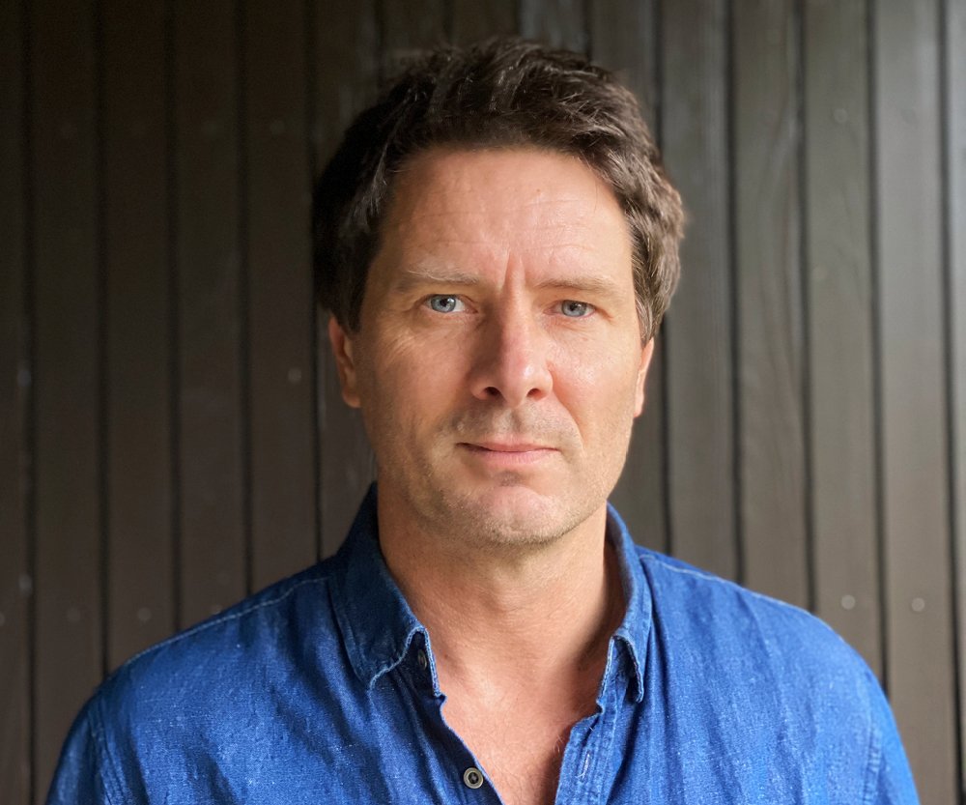_The Villa
RENOVATION / PONSONBY
A personal project for the founder of Good_Space + her family. The Barn was designed by John Irving alongside Jade, creating a calm, light-filled + open space that used natural + reclaimed materials. It’s where the passion for Wellness Architecture originated, a biophilic designed villa conversion that seamlessly blended the old + the new.
A smart home Fibaro system was installed to control both the natural + artificial lighting elements, optimising shade through roller blinds + louvers. Creating a comfortable + glare-free environment. This, along with a focus on acoustics saw the internally generated noise buffered via a tongue + groove texture of the ceiling. Given the location, street noise was further mitigated via the installation of double glazed windows + sound proof insulation at the front of the home.
_Featured:
Urbis
Your Home & Garden (cover)
Inside Out
Homes to Love (AUS)
_Collaborators:
Architect / Studio John Irving
Builder / 505 Construction
Good_Space Method
-
Enhanced ventilation system installed to both the existing and new build
A focus on-toxic materials was implemented with the support of the building team and contractors
The new extension opens out completely with stacked glass sliders, providing unmatched natural ventilation in the warmer months
Furnishing consisted of natural and reclaimed materials
The kitchen has a counter-mounted extraction unit to expel cooking smoke and odours
-
Water filtration is installed to the kitchen area
The small pool is efficient, ensuring minimal water wastage and maximum entertainment
A water feature provides a peaceful view from the kitchen and living areas
-
Plentiful natural light via the mono-pitched ceiling
All of the old lighting in the villa was replaced by energy efficient LED
Electronic blinds shield the late afternoon sun that streams into the property
Feature lighting highlights the brick wall in the kitchen
-
Natural textures and patterns of nature feature highly in this home
The connection to the outside space is seamless via the glazing, inviting the outside in
A lush living wall above the pool further softens the space and provides a natural view from the kitchen and living area
-
Given the location, street noise was mitigated via the installation of double glazed windows + sound proof insulation
The tongue and groove ceiling is an intentional sound buffer for the mono-pitched design
The water feature provides a natural sound masking for the property
-
The villa was lovingly deconstructed and restored, with many materials salvaged and diverted from landfill
Bricks that formed both an internal and external wall were salvaged from the Victoria Park precinct
The floorboards from the old part of the house were used to create the bathroom vanities
The feature pendant in the kitchen was sourced secondhand, powder-coated and reconfigured into a modern design
Brass door handles are vintage, polished anew
Sitting area chairs are also vintage, recovered in black leather
And various interior styling elements sourced from travels both local and far flung locations
“Jade and I have enjoyed working together on a few projects now, the best projects are a collaboration and Jade is a dream collaborator. She has a great design eye, is fun to work with and a great human. She also knows how to get it done. If you are lucky enough to work with Jade then I salute you.”
John Irving / Architect
More Good_Spaces…







